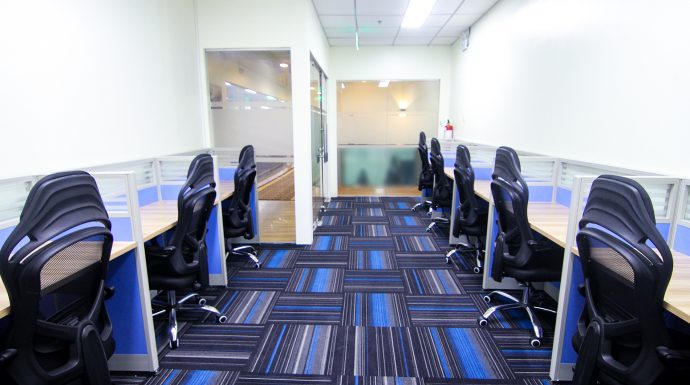Leasing an office space offers flexibility and scalability for businesses, making it an attractive option for many companies. However, designing an optimal office layout in a leased space can be challenging due to constraints and limitations imposed by the property. Here, we’ll explore the key considerations to ensure your office layout maximizes productivity, employee satisfaction, and operational efficiency.
-
Understand Your Space
Before diving into design, it’s crucial to thoroughly understand the layout and dimensions of your leased office space. Conduct a detailed assessment, noting:
- Square footage: Know the exact measurements of each area
- Natural light sources: Identify windows and areas with the most natural light.
- Structural elements: Locate columns, beams, and other fixed structures that may affect layout options.
- Utilities: Note the placement of electrical outlets, HVAC systems, and data ports.
-
Define Your Needs
Consider the unique needs of your business and employees.
- How many employees will the space accommodate?
- What are the primary activities( collaborative work, individual tasks, meetings)?
- Do you need specialized areas (e.g., conference rooms, break areas, private offices)?

3. Flexibility and Future Growth
Design with flexibility in mind to accommodate future growth and changing needs. Modular furniture and movable partitions can be invaluable in adapting to these changes without major disruptions.
4. Ergonomics and Comfort
Prioritize ergonomic furniture and layout to ensure employee comfort and reduce the risk of strain or injury.
- Adjustable chairs and desks
- Proper lighting to reduce eye strain
- Efficient use of space to allow easy movement
5. Open vs Private Spaces
Balance open areas and private spaces to cater to different work styles and tasks. Open-plan layouts encourage collaboration but can be noisy and distracting.
- Quiet zones or private offices for focused work
- Collaborative areas with comfortable seating and whiteboards
- Meeting rooms equipped with the necessary technology
6. Technology Integration
Ensures seamless technology integration throughout the office.
- Sufficient power outlets and charging stations
- Reliable WI-FI Coverage
- Audio-visual equipment in meeting rooms
7. Aesthetics and Branding
Create a visually appealing environment that reflects your company’s brand and culture. Use
- Company colors and logos in the decor
- Art and plants to enhance the ambiance
- Functional yet stylish furniture
8. Employee Input
Involve employees in the design process to ensure the space meets their needs and preferences. Conduct surveys or hold meetings to gather feedback on:
- Preferred layout and seating arrangements
- Desired amenities
- Suggestions for improving the work environment
9. Compliance and Safety
Ensure your office layout complies with all relevant building codes and safety regulations.
- Emergency exits and evacuation routes
- Fire safety equipment and protocols
- Accessibility for employees with disabilities
10. Sustainability
Incorporate sustainable practices in your office design to reduce environmental impact and promote a healthier workspace.
- Energy-efficient lighting and appliances
- Recycled or eco-friendly materials
- Wasted reduction and recycling programs
Designing an optimal office layout in a leased space requires careful planning and consideration of various factors. By understanding your space, defining your needs, and prioritizing flexibility, ergonomics, and employee input, you can create a productive and pleasant work environment.
Remember, a well-designed office not only enhances efficiency but also boosts employee morale and satisfaction.
